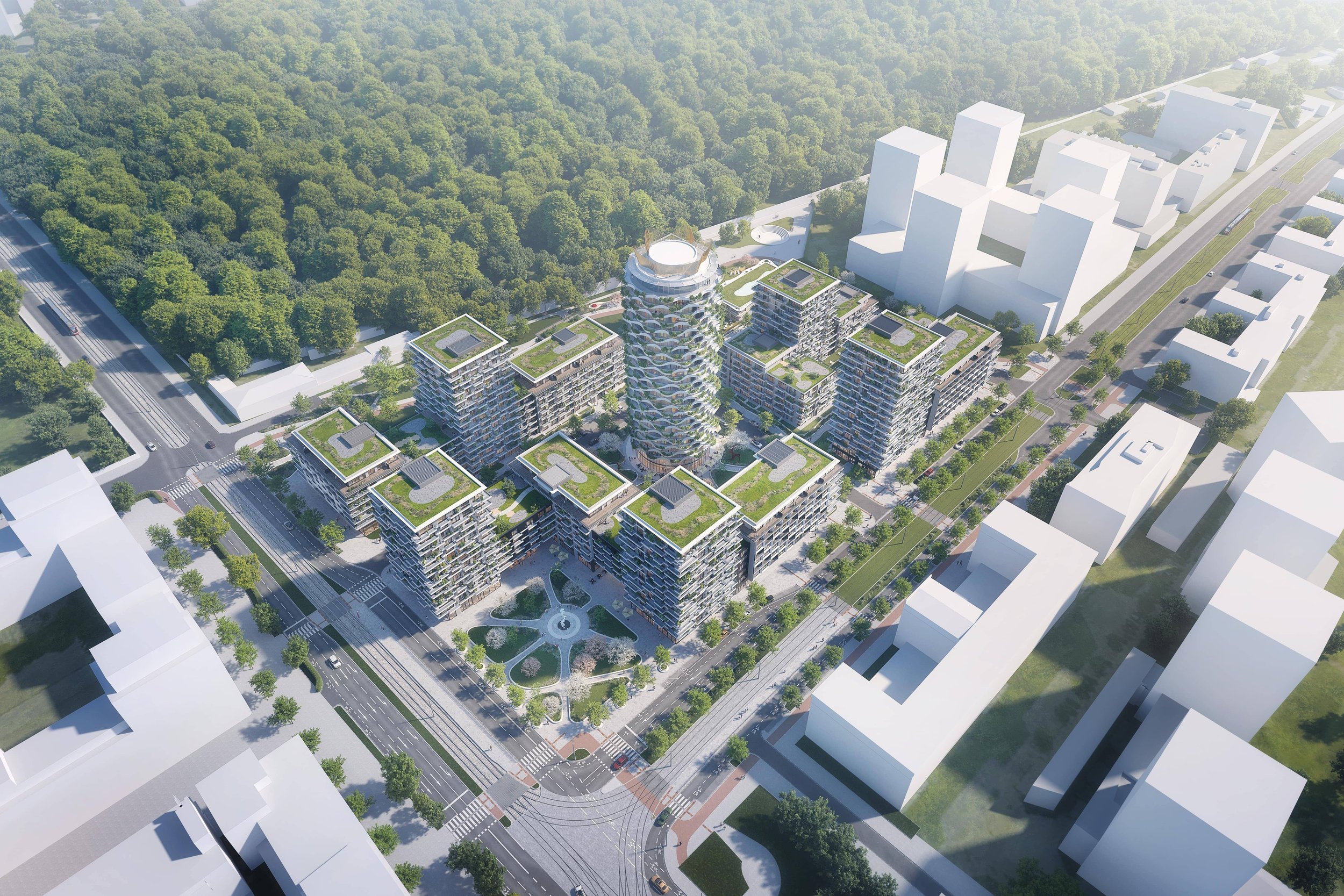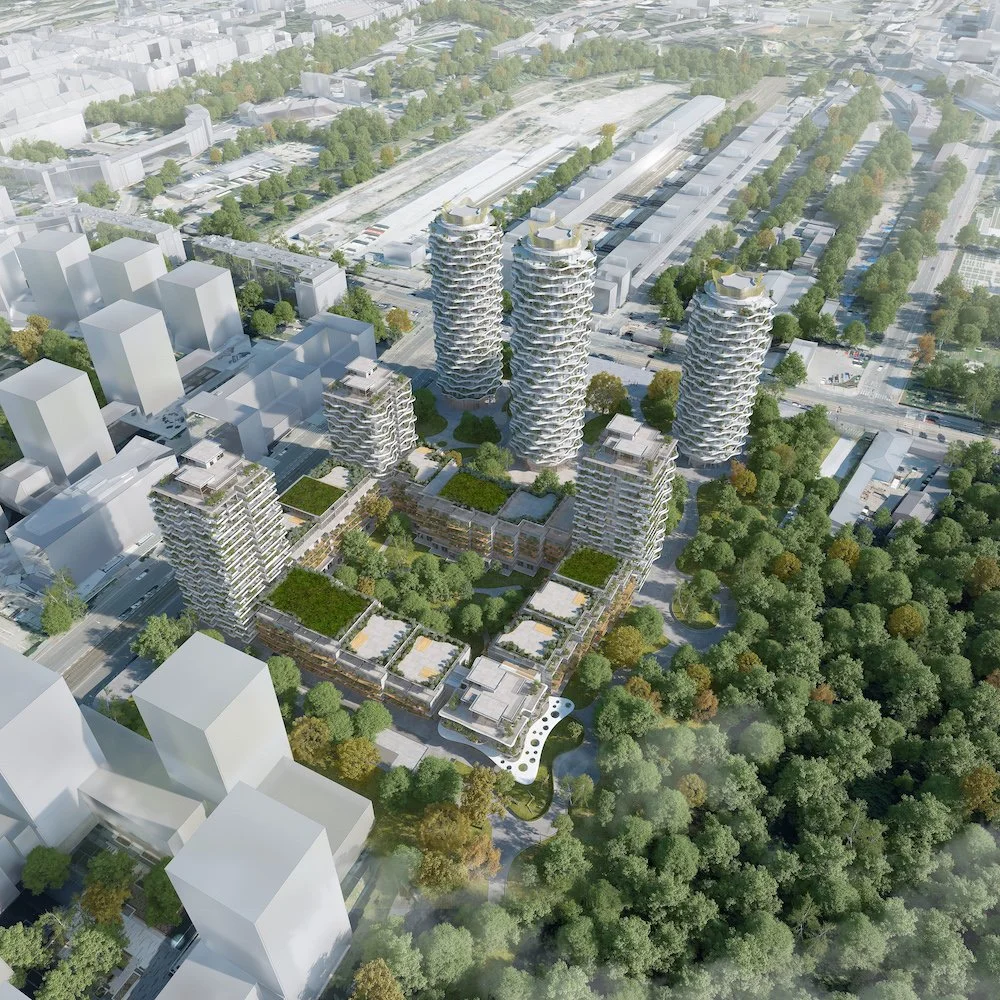
New Žižkov Centre
We designed a comprehensive architectural project on the former Cetin tower site in Žižkov, thoughtfully integrating it into the urban fabric. The development features square towers, block-style buildings, a central circular high-rise, and a kindergarten, all framed by Olšanská and Želivského streets. At its heart is a public square with a fountain and art installation, creating a vibrant community space.
The highlight is an 83-meter cylindrical tower with organic balconies that enhance aesthetics, energy efficiency, and microclimate through strategic shading. Sunlit apartments include balconies with planters, blending urban living with nature. Six square towers, rising 12 to 17 stories, combine residential and commercial spaces. Their facades, featuring loggias and chamfers, reduce street noise and add architectural depth.
A public park to the south links the complex with surrounding neighborhoods, featuring bike paths for sustainable mobility. The kindergarten, with its colorful design and glass facades, merges indoor and outdoor spaces seamlessly. This project reimagines the area with modern, sustainable living, blending public spaces and housing to create a harmonious, vibrant urban environment.
Location
Prague
Status
Architecture Study
Year
2024
Programmes
Residential, Public, Retail, Landscape
Surface
106 000 m²
Type
New Development
New Žižkov Centre - Competition version
The winning project of the international architectural competition held in 2019 for a residential complex on the site of a former telecommunications building in Prague 3 is currently being redesigned and, as such, will no longer be realized in its original form. While the adjacent modern urban block offers more affordable housing, the three towers of gradually increasing height—none exceeding 100 meters—were designed to contain high-end apartments. The project also included a kindergarten with a large garden and children’s playground.
The design embraced cutting-edge technologies to ensure the result would not only be visually striking but also meet the highest technical standards, particularly due to the complex solution involving undulating balconies with curved glass railings. The architects aimed to create a strong connection between the interior and the surrounding environment through expansive views from the windows and accessible green outdoor spaces. The organic shapes of the façade were directly inspired by nature. The lower levels of the residential buildings were to feature extensive commercial spaces for services, shops, restaurants, and cafés. A key element of the proposal was the creation of a generous public space with greenery, a fountain, and works of art. In total, nearly 70 percent of the overall site—approximately 27,000 square meters, equivalent to the area of three Old Town Squares—was to be made accessible to the public.
In preparing the proposal, the architectural studio AI DESIGN collaborated with the renowned London-based architectural and engineering firm ARUP, known for designing and engineering some of the most unique and complex structures in the world, including the completion of Gaudí’s Sagrada Família in Barcelona, the Sydney Opera House, and numerous international skyscrapers. The partnership between AI DESIGN and ARUP resulted in a unique proposal that had the potential to bring world-class engineering and state-of-the-art technologies to Prague.
The design adhered to the guidelines of Prague’s upcoming Metropolitan Plan, which stipulates that new buildings should not exceed a height of 100 meters. The three circular, undulating towers were progressively staggered in height, each differing by three floors. The lowest tower was planned at 80.7 meters, the middle at 90.3 meters, and the tallest just under 100 meters. In the context of Prague’s skyline, the perception of tall buildings from distant viewpoints is crucial—and in this regard, the design was positively received. From the main directions leading from the city center, the gradually rising “cluster” of towers was considered far more appropriate than a solitary high-rise lacking supporting structures nearby.
Location
Prague
Status
Architecture Study
Year
2019
Programmes
Residential, Public, Retail, Landscape
Surface
106 000 m²
Type
New Development
























